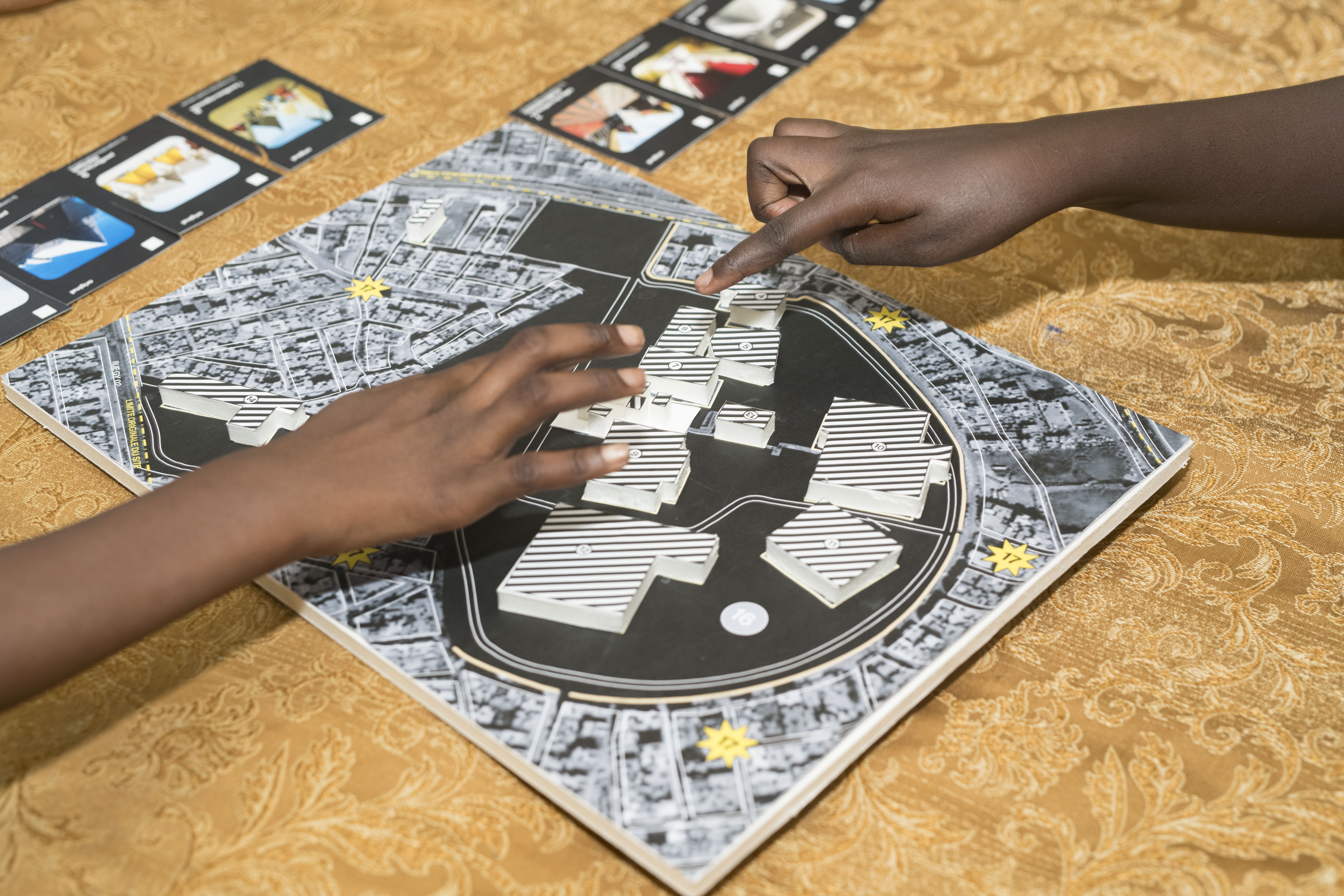Centre
du Commerce Extérieur du Sénégal (CICES)
Location:
Dakar, Senegal https://goo.gl/maps/dgD38MMgPGKtcq3c8
Architect:
Jean François Lamoureux and Jean-Louis Marin - graduate of L’école des Beaux Arts de Paris
Area:
60 hectares (original), now reduced to 19.5 hectares due to urban encroachment
Year:
1971-1975 (design and construction period)
Year of independence:
1960 (from France)

 Photographs by Elise Fitte-Duval and Seyni Ba
Photographs by Elise Fitte-Duval and Seyni BaArchival images courtesy of J.F. Lamoureux and J.L Marin
Program:
27,000 m2 of interior exhibition spaces (in seven small ‘regional pavilions’, two large pavilions - “Orange” and “Green”, two medium-sized pavilions- “Senegal”/”Yellow” and “Brown”, one small pavilion - “Moroccan”/ “Grand Nave,”) 29,000 m2 of exterior exhibition spaces, administration building, 1153-seat auditorium, innovation and information center, service hall (abandoned), customs building with storage space and technical facilities, compound comprising police and firefighting services (only police station remains), public bathrooms and service pavilions (only partially remaining), an artisans’ village (partially intact), green spaces and an outdoor amphitheater (only partially realized). The following was part of the original programme, but disappeared due to residential encroachment: large parking lot, public transportation hub with a large drop-off area.
27,000 m2 of interior exhibition spaces (in seven small ‘regional pavilions’, two large pavilions - “Orange” and “Green”, two medium-sized pavilions- “Senegal”/”Yellow” and “Brown”, one small pavilion - “Moroccan”/ “Grand Nave,”) 29,000 m2 of exterior exhibition spaces, administration building, 1153-seat auditorium, innovation and information center, service hall (abandoned), customs building with storage space and technical facilities, compound comprising police and firefighting services (only police station remains), public bathrooms and service pavilions (only partially remaining), an artisans’ village (partially intact), green spaces and an outdoor amphitheater (only partially realized). The following was part of the original programme, but disappeared due to residential encroachment: large parking lot, public transportation hub with a large drop-off area.
Our activities:
Participatory design consultations (with the local community and other stakeholders), the development of a Conservation Management Plan, as well as launching cultural activations on the site including a colloquium and the reopening of the movie theater.
Protection:
CICES is currently on a tentative list in Senegal for heritage protection.
Current status:
In 2022, Aziza Chaouni Projects and Mourtada Gueye Architects completed the Conservation Management Plan, and are continuing to advocate for its implementation.
Participatory design consultations (with the local community and other stakeholders), the development of a Conservation Management Plan, as well as launching cultural activations on the site including a colloquium and the reopening of the movie theater.
Protection:
CICES is currently on a tentative list in Senegal for heritage protection.
Current status:
In 2022, Aziza Chaouni Projects and Mourtada Gueye Architects completed the Conservation Management Plan, and are continuing to advocate for its implementation.